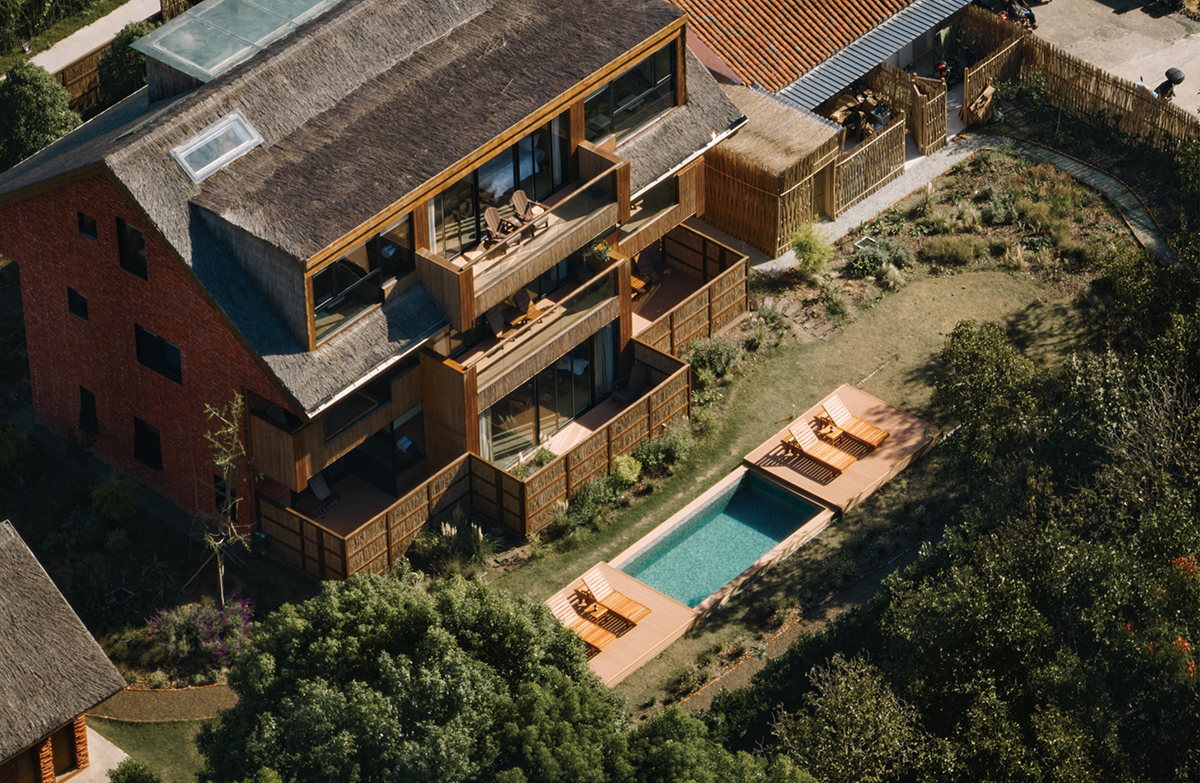 ⓒWEN STUDIO
ⓒWEN STUDIO
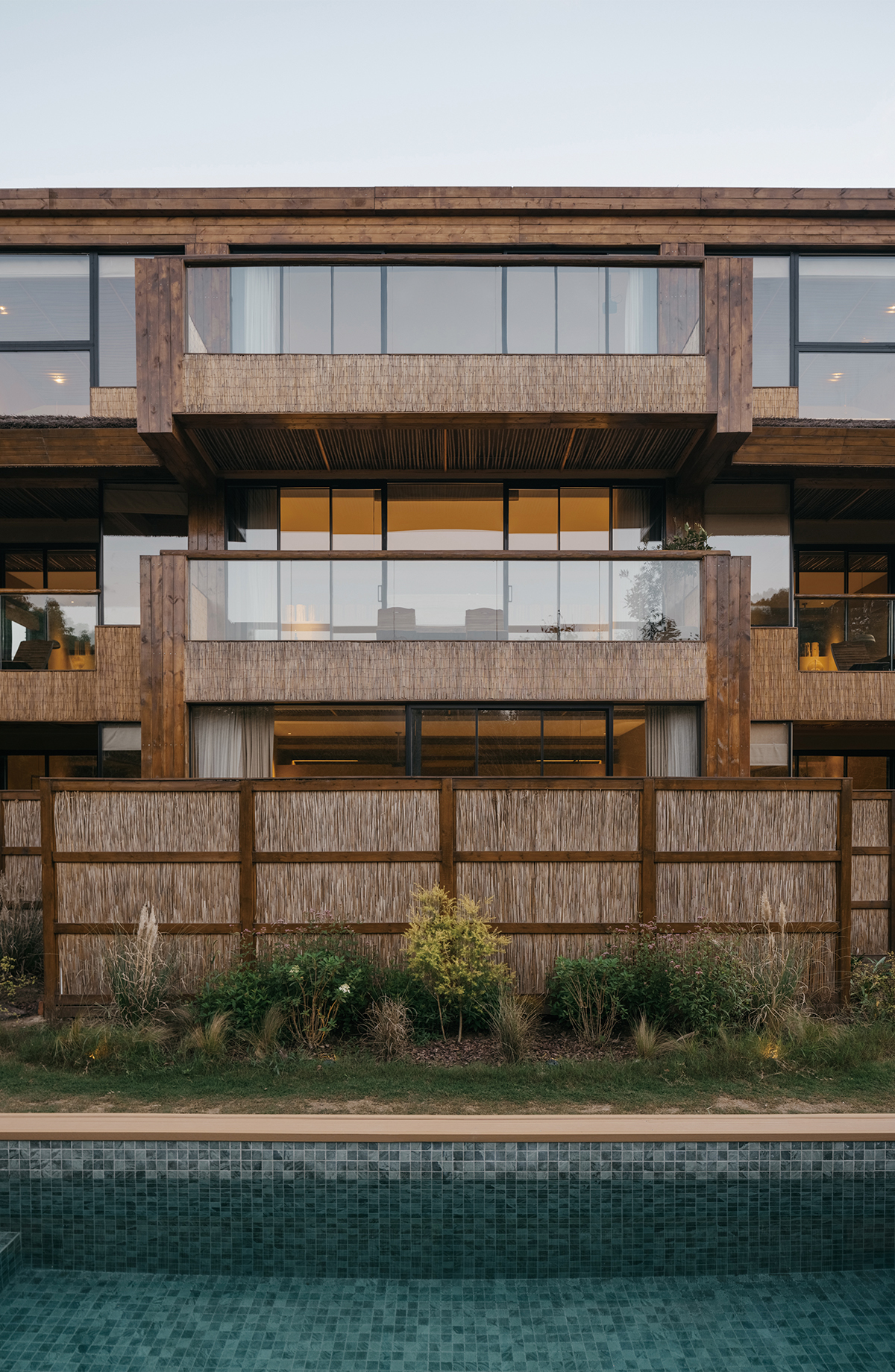 ⓒWEN STUDIO
ⓒWEN STUDIO
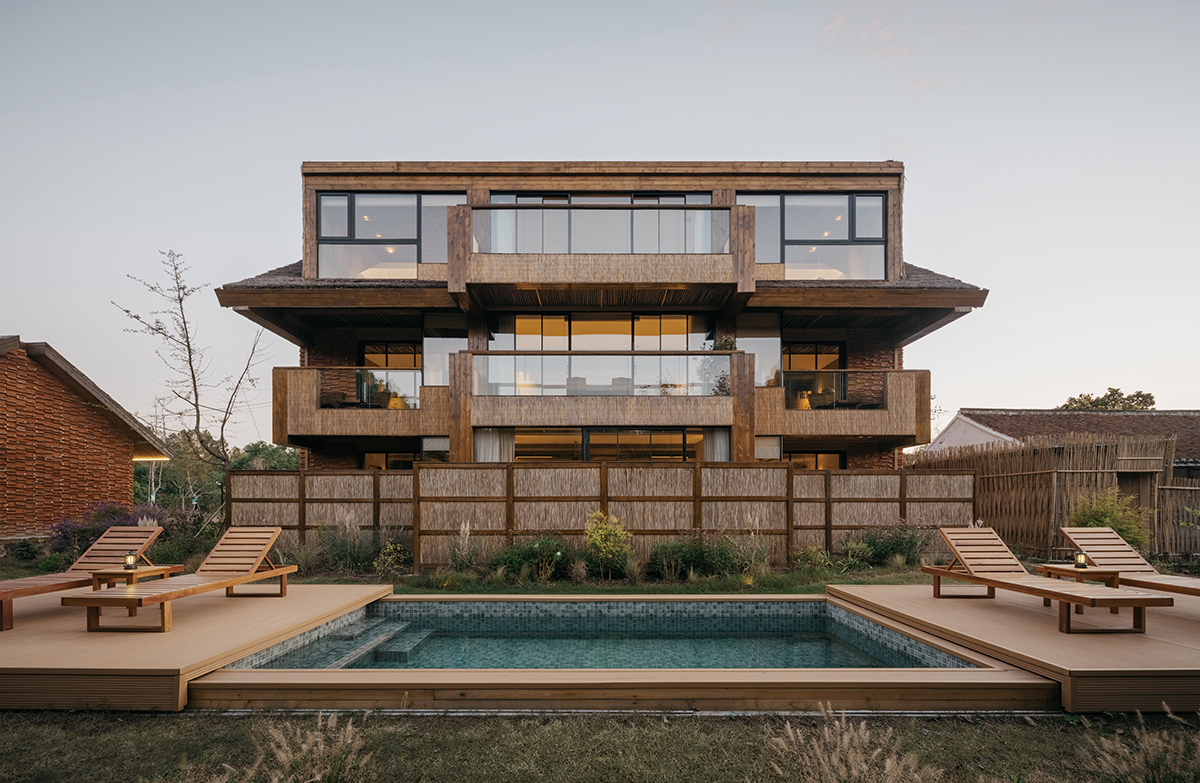 ⓒWEN STUDIO
ⓒWEN STUDIO
The hostel's name 'SOM LAND' comes from the traditional Chinese color, warm green between the mottled gaps in the tree shadows, representing a state of relaxation and slow-paced life. SOM LAND, located on Shanghai's Chongming Island, is a resort space in harmony with the natural countryside and combines local customs and handicrafts. In terms of overall space arrangement and planning, SOM LAND focuses on nature and humanistic traditions. Being close to nature is the source of inspiration for transformation. SOM LAND's outdoor garden's design follows the natural environment's 'low maintenance'and 'letting plants grow naturally' style.
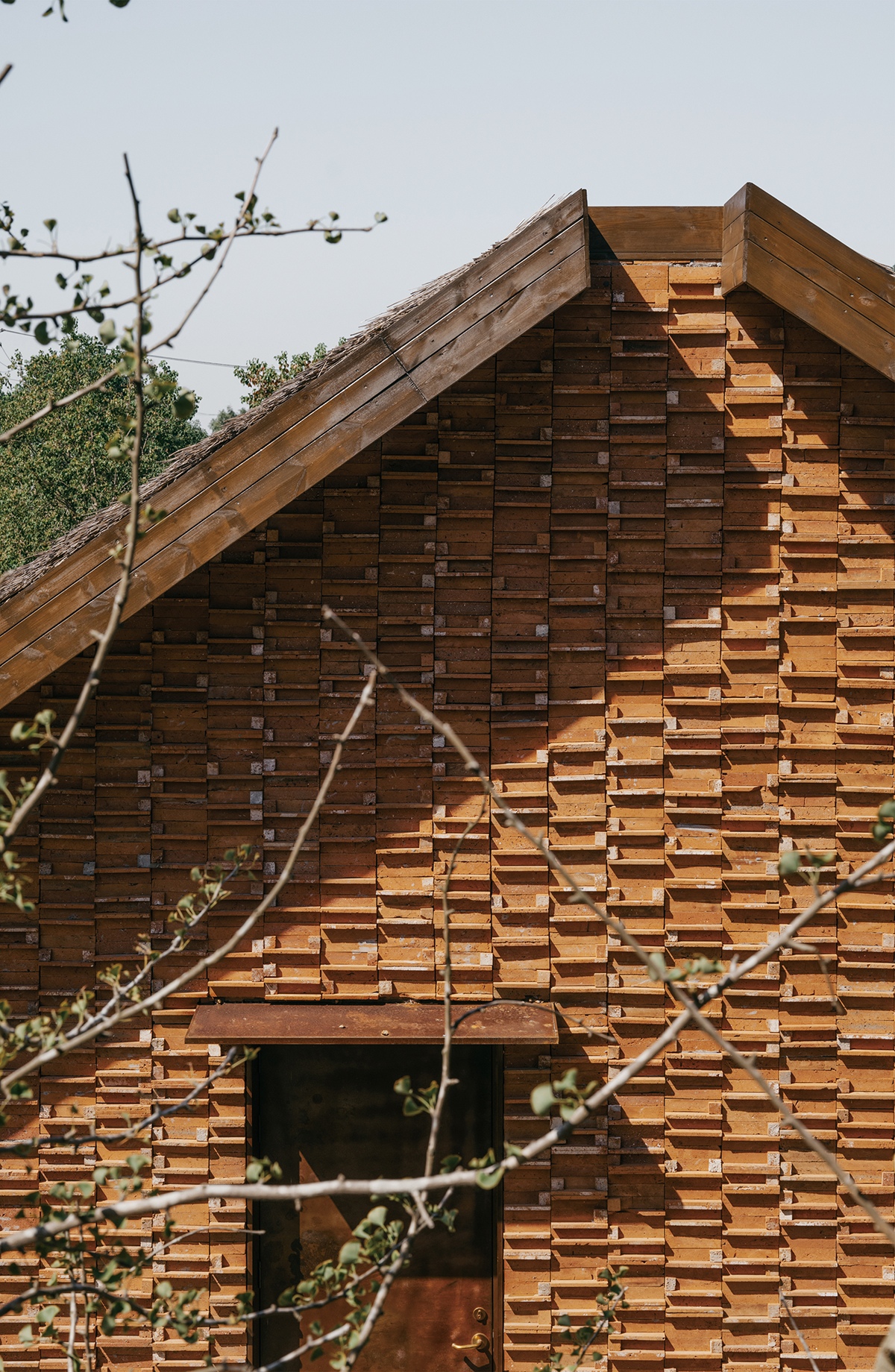 ⓒWEN STUDIO
ⓒWEN STUDIO
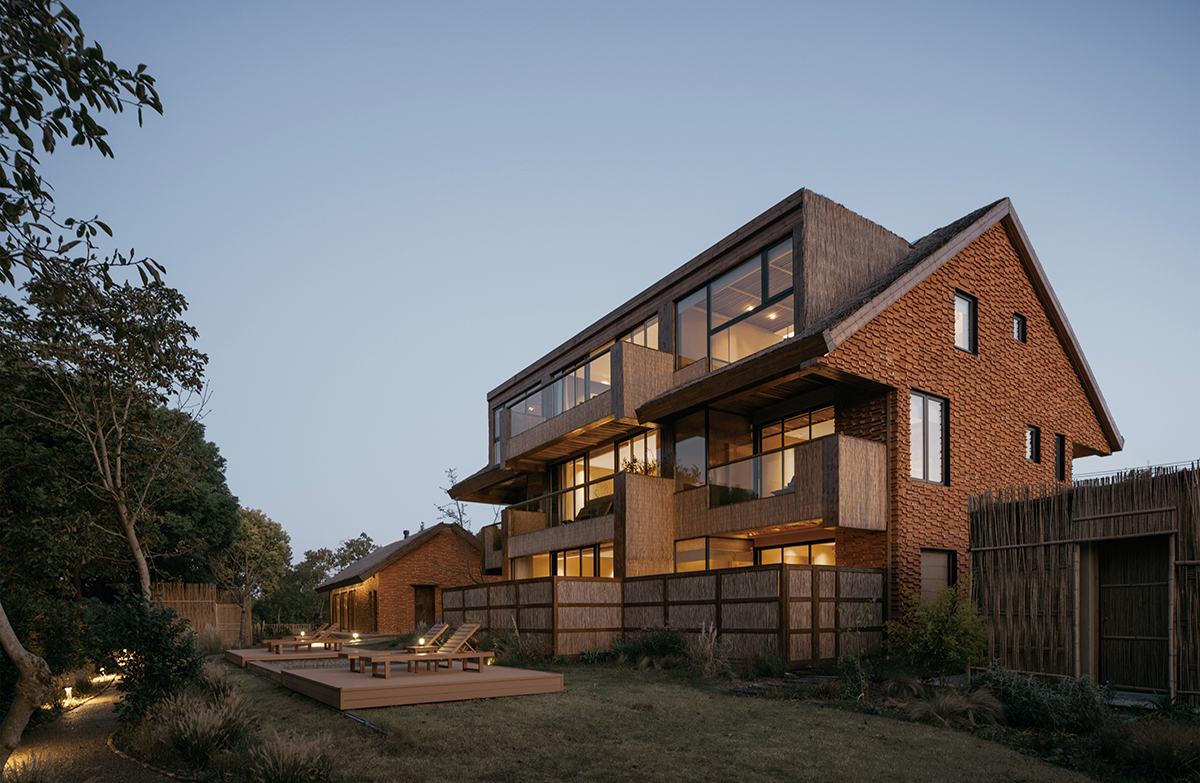 ⓒWEN STUDIO
ⓒWEN STUDIO
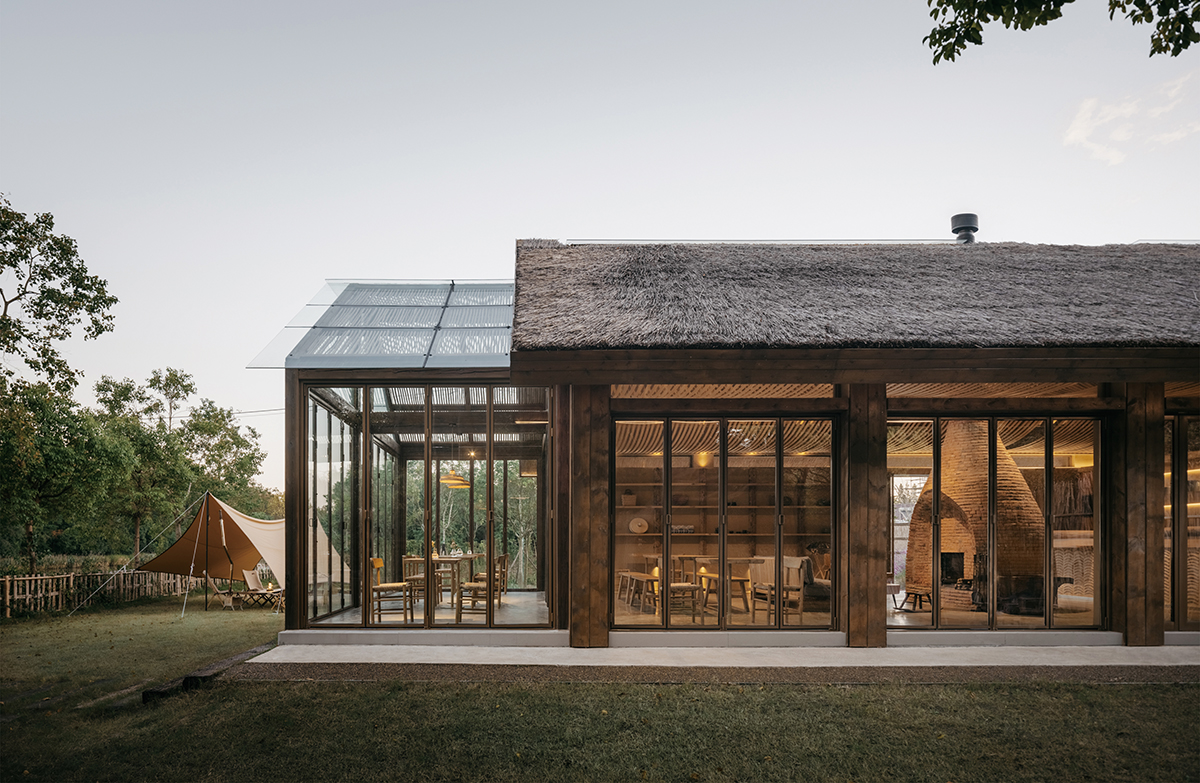 ⓒWEN STUDIO
ⓒWEN STUDIO
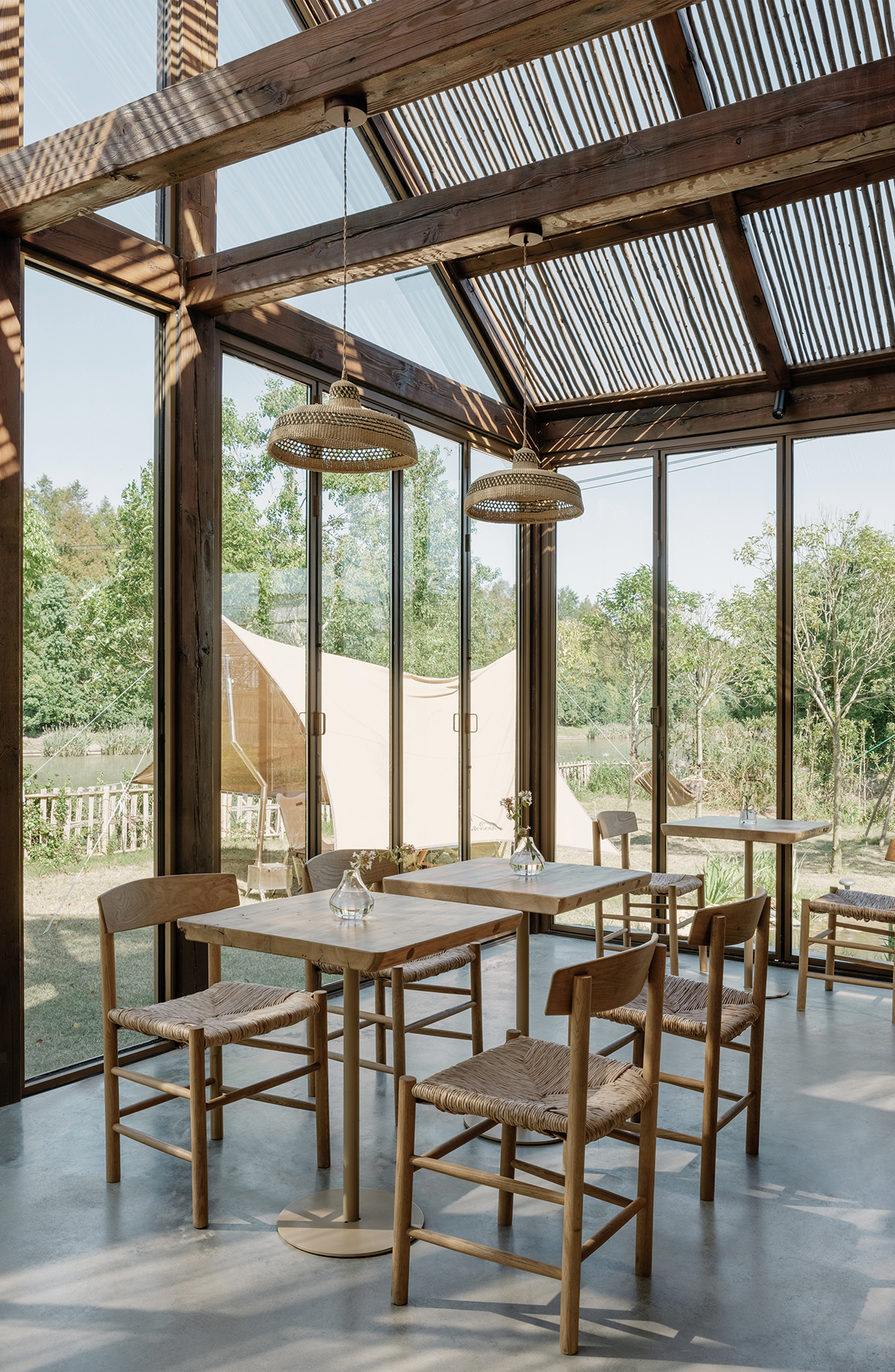 ⓒWEN STUDIO
ⓒWEN STUDIO호스텔의 이름인 'SOM LAND'는 따뜻한 녹색을 띠는 중국의 전통적인 색에서 유래되었으며, 편안함과 느리게 사는 삶의 여유를 즐기는 상태를 말한다. 상하이에 위치한 호스텔은 한적한 시골 마을의 풍경과 아늑한 자연이 조화를 이룬 휴양지로, 현지 풍습과 공예품 등 지역적 특색이 곳곳에 묻어난다. 전체적인 공간 배치는 자연과 인문학적 전통에 초점을 맞추고 있다. 스튜디오는 자연과 가까이 있는 것이 변화를 위한 영감의 원천이라 여겨, 동식물이 자연적으로 소생하고 생태계가 순환할 수 있는 디자인 스타일을 기반으로 프로젝트를 완성했다.
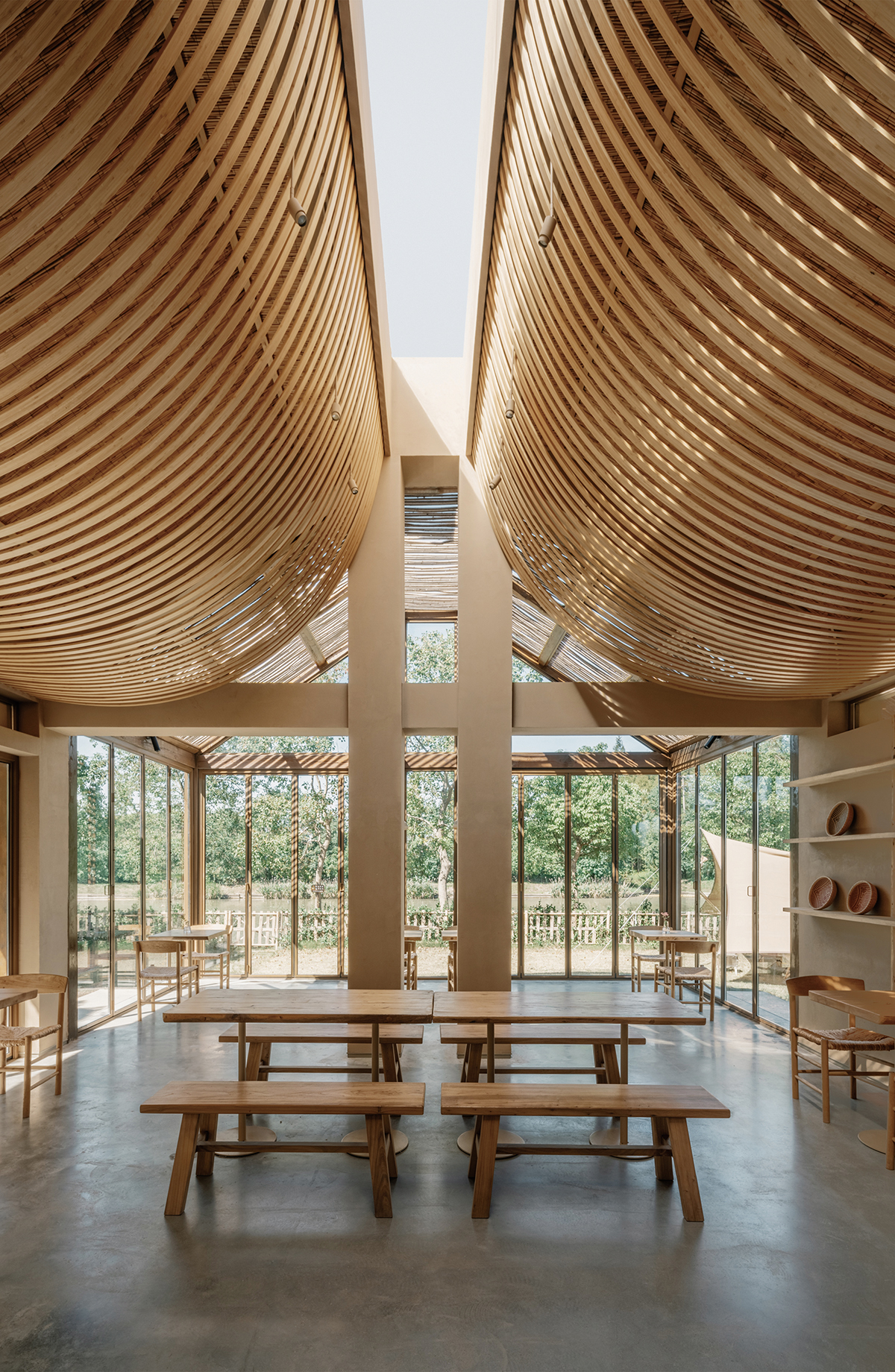 ⓒWEN STUDIO
ⓒWEN STUDIOWe first use a transparent glass and wood frame structure with a folding door system to achieve the western space extension and bring more natural light into the space. After that, the most eye-catching thing in the interior space is the old brick fireplace placed under the curved bamboo ceiling. Additionally, the transparent glass structure on the top also attracts light, and the visual sense of sunlight passing through the laminated bamboo slate curve also shows the warmth of the four seasons, and it is also a characteristic point that echoes the accommodation building.
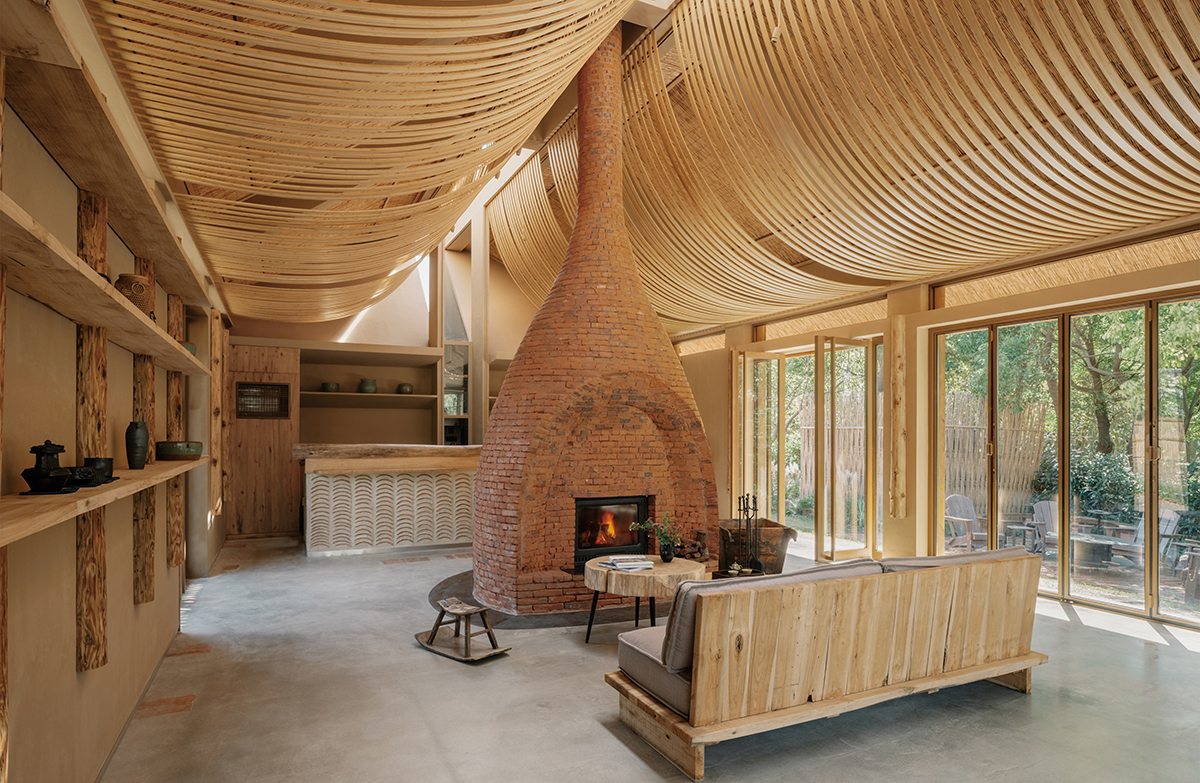 ⓒWEN STUDIO
ⓒWEN STUDIO
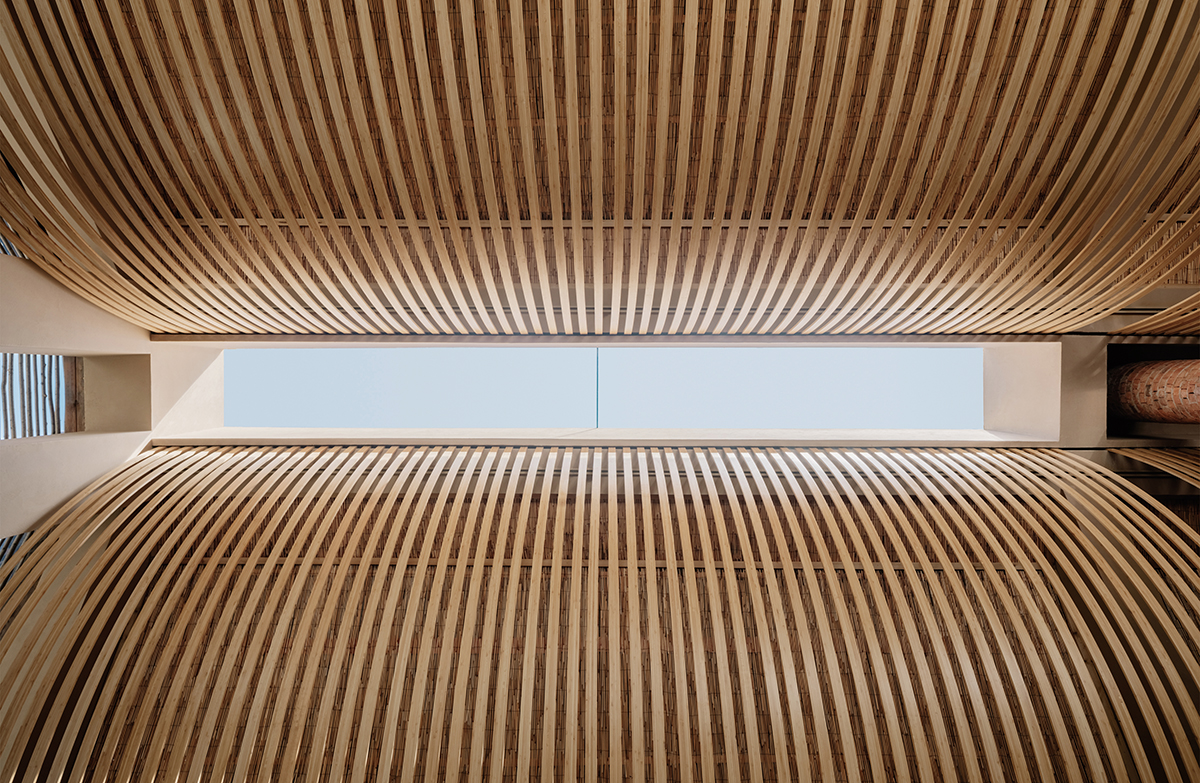 ⓒWEN STUDIO
ⓒWEN STUDIO리모델링은 신축보다 더 신중한 고려가 필요하다. 스튜디오는 우선 서쪽 공간을 확장해 리셉션 공간을 확보했다. 더 많은 자연광을 내부로 끌어들이기 위해 접이식 도어의 투명 유리와 나무 프레임 구조를 기본으로 하고, 대나무 장식과 벽돌로 난로를 제작하는 등 자연적인 재료를 사용했다. 투명한 유리 구조를 투과하는 빛은 적층 대나무 슬레이트를 지나면서 내부에 아름다운 곡선을 만들어낸다. 햇빛의 곡선이 둘러낸 감각은 실내에 사계절의 분위기를 경험할 수 있게 해주며 호스텔의 전반적인 분위기를 상징한다.
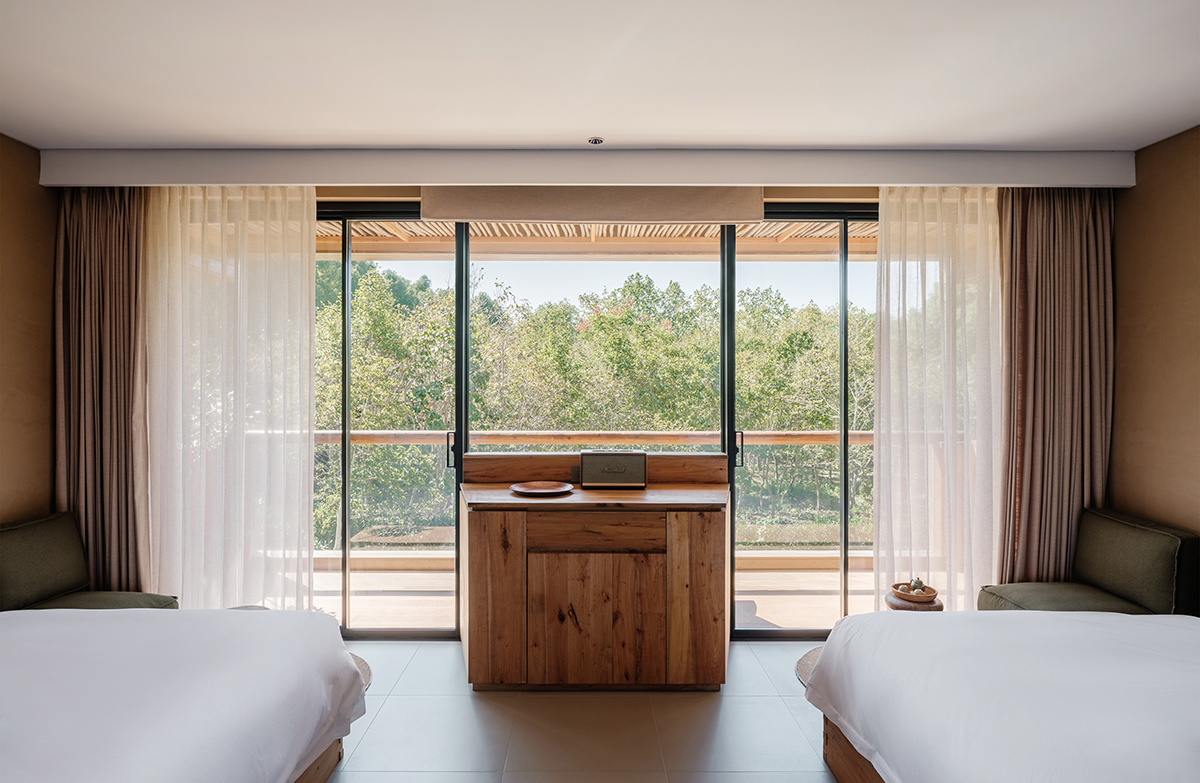 ⓒWEN STUDIO
ⓒWEN STUDIO
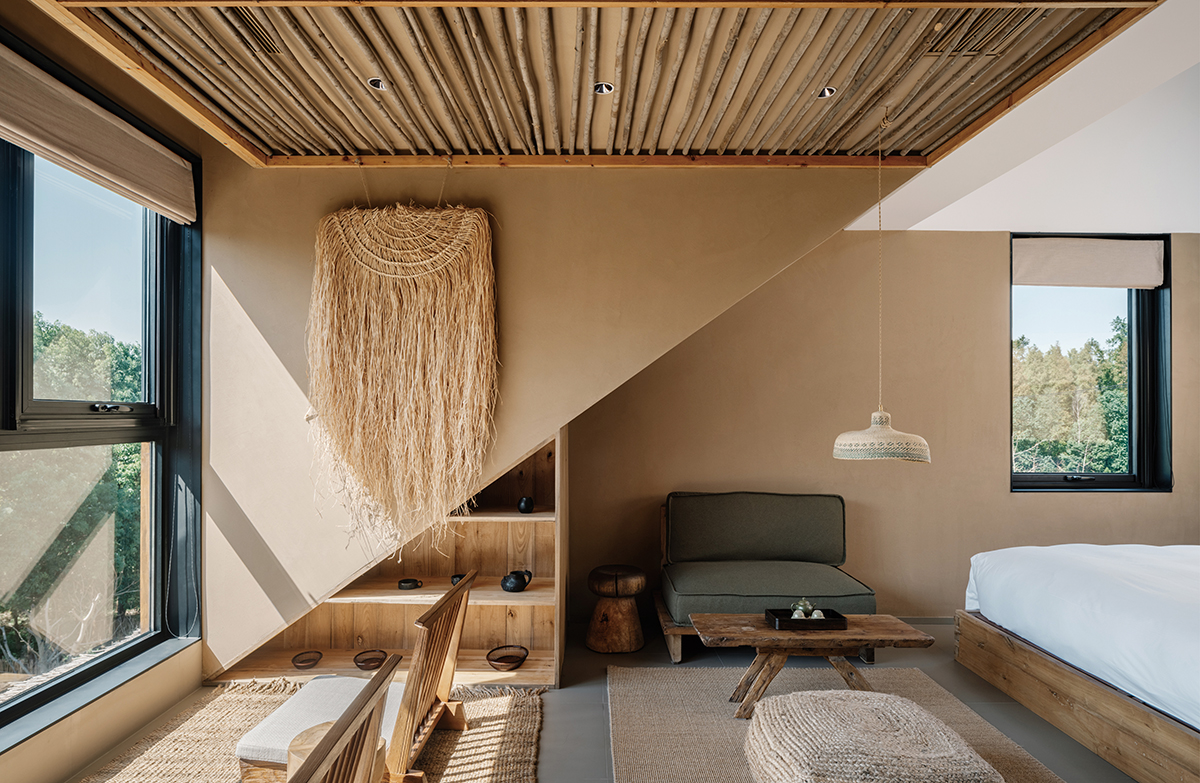 ⓒWEN STUDIO
ⓒWEN STUDIO
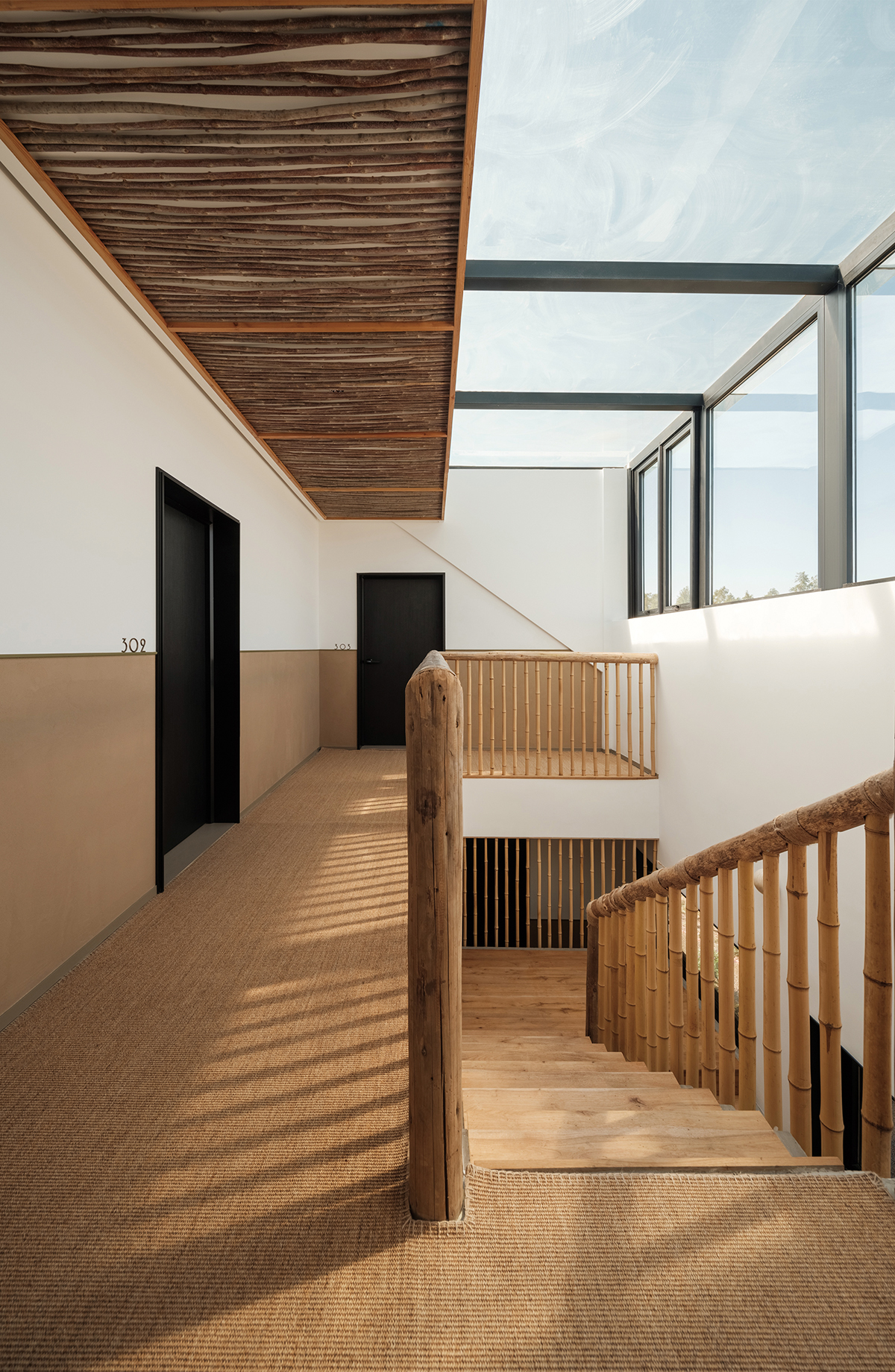 ⓒWEN STUDIO
ⓒWEN STUDIOA total of 552 square meters of space in the accommodation building mainly provides resort room functions. While keeping the height of the original building unchanged, the height of each floor was optimized, and the actual 2 floors structure was changed to 3 floors, increasing the number of rooms. At the same time, to maximize the view of the room, we relocated the original staircase to the middle of the north side of the building to optimize the moving line and support the best visual view for resort guests. Also, the quantity and size of the original windows are preserved and organically distributed on the facade of the new building, retaining the visual symbolism of the old building.
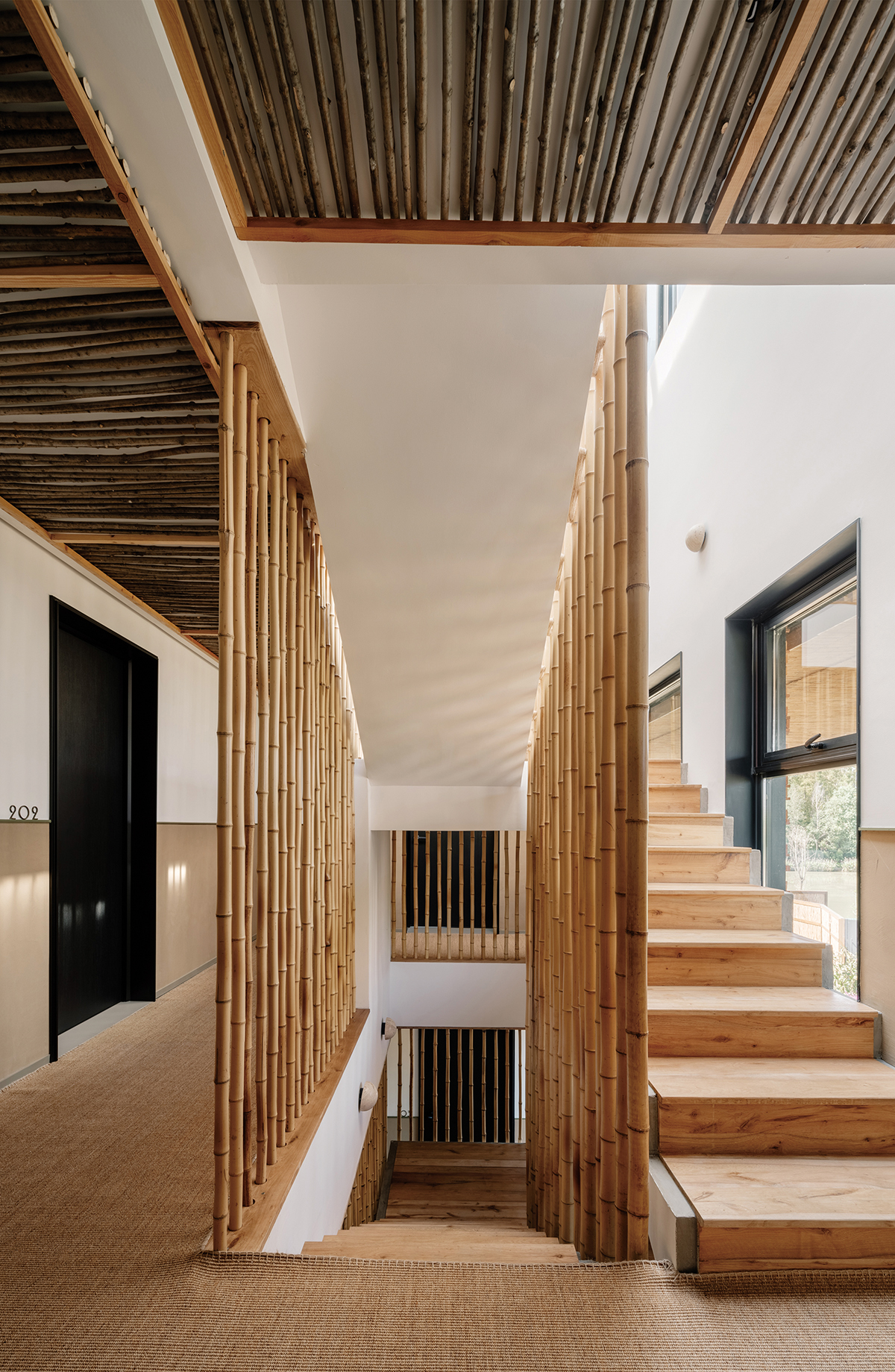 ⓒWEN STUDIO
ⓒWEN STUDIO
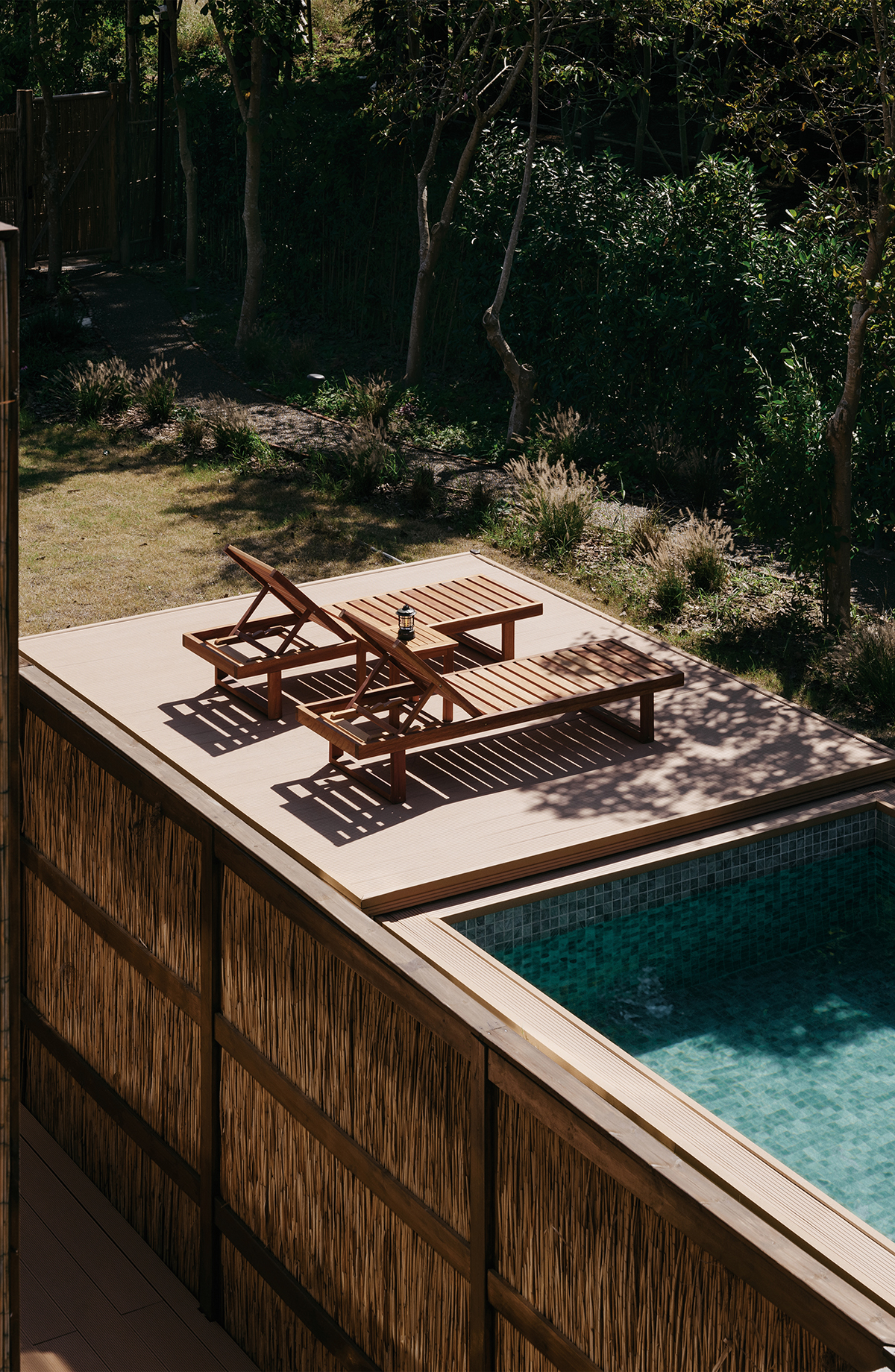 ⓒWEN STUDIO
ⓒWEN STUDIO
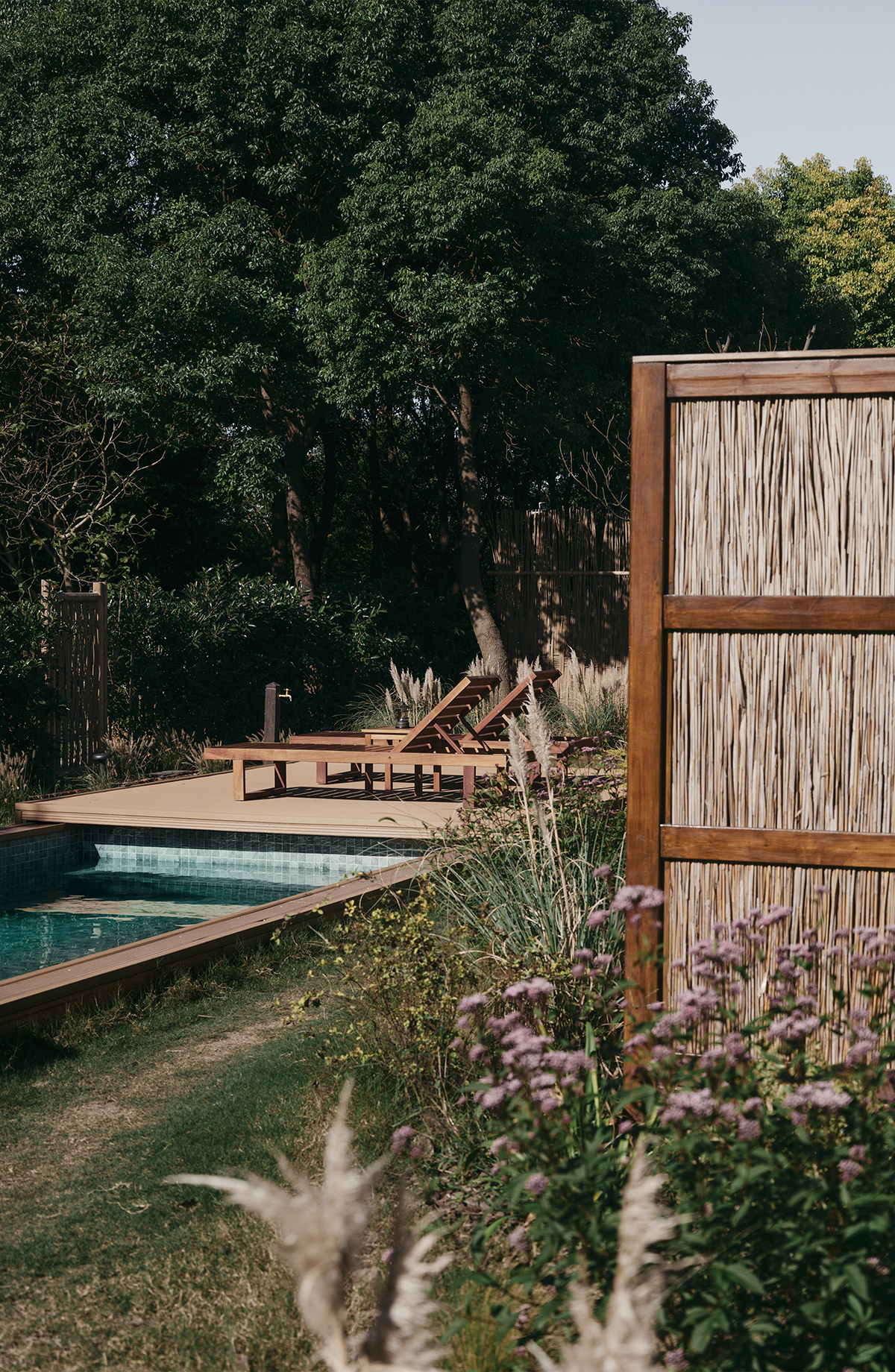 ⓒWEN STUDIO
ⓒWEN STUDIO이름에서 드러나듯, 자연스럽고 여유로운 슬로 라이프(Slow life)를 추구하는 것이 호스트가 공간에서 가장 중요하게 생각하는 부분이다. 투숙객들은 기계적이고 표준화된 공간이 아닌 자연에서 얻어지거나 현지의 전통적인 특성을 지닌 인테리어를 즐길 수 있다. 특히 기존 건물을 철거하면서 생기는 벽돌과 목재를 재활용하고, 천연 점토를 이용한 페인트와 지역문화가 담겨있는 패브릭 등을 적극 활용해 지역색과 주변 환경을 담아낸 디자인으로 완성했다. 실제 2층으로 사용되던 내부 구조를 3층으로 변경하고, 원래 건물의 높이를 최대한 유지하면서 각 층의 높이를 최적화 해 총 522m²의 넉넉한 룸 공간을 확보했다. 또한 기존 계단을 가운데로 재배치해 편리한 동선과 최상의 전망을 제공한다.
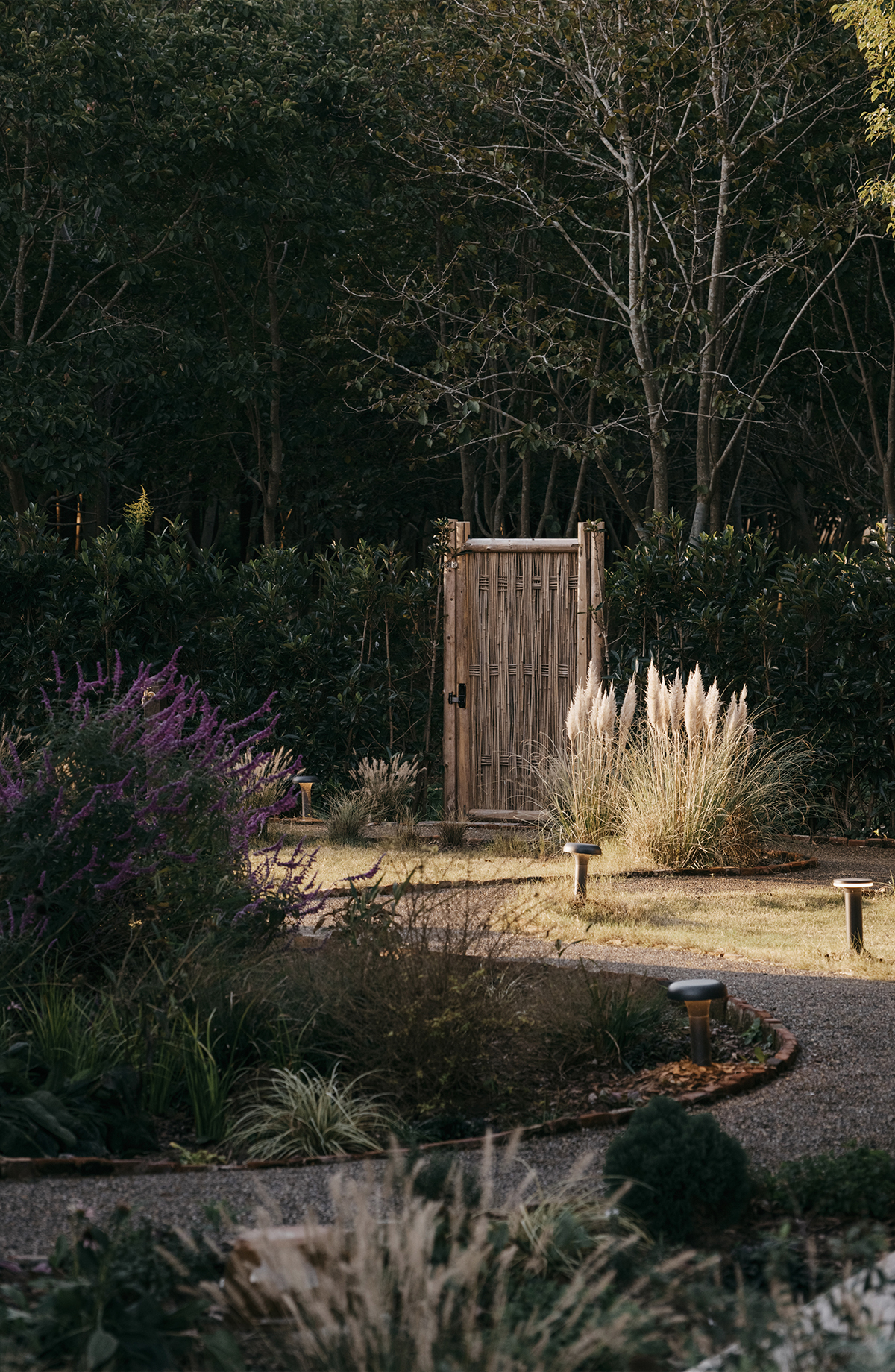 ⓒWEN STUDIO
ⓒWEN STUDIO
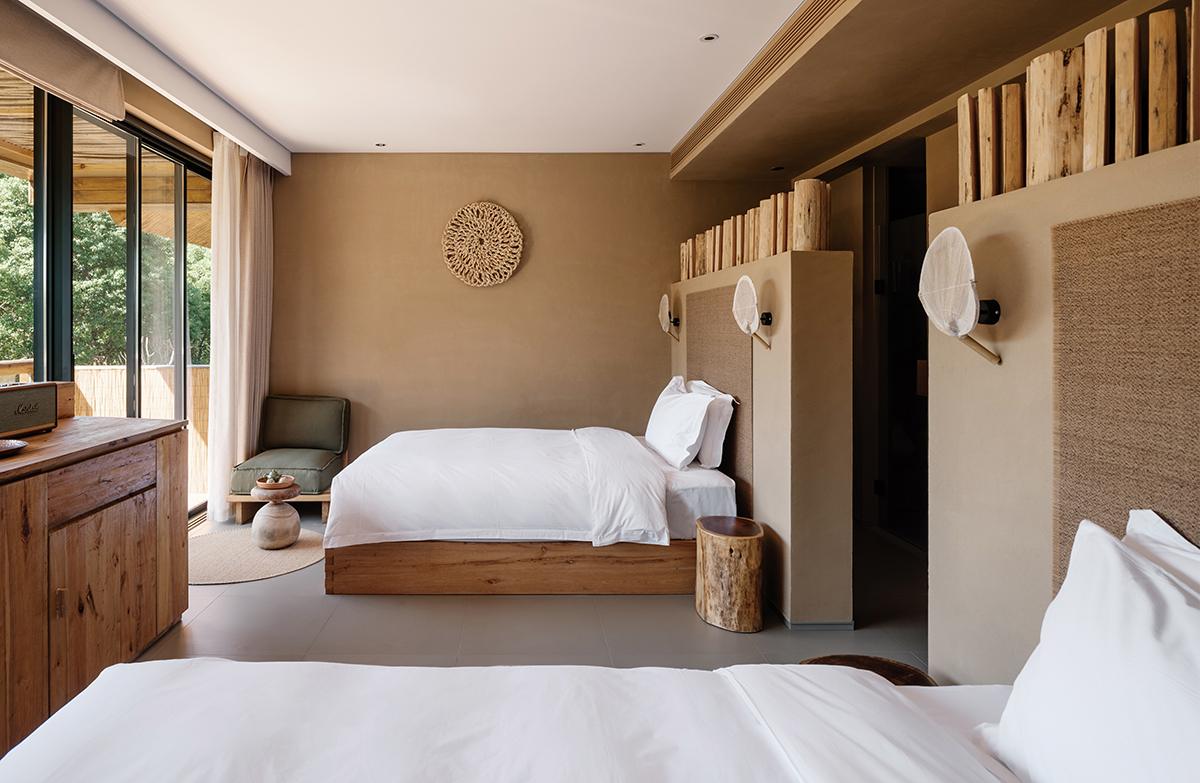 ⓒWEN STUDIO
ⓒWEN STUDIO
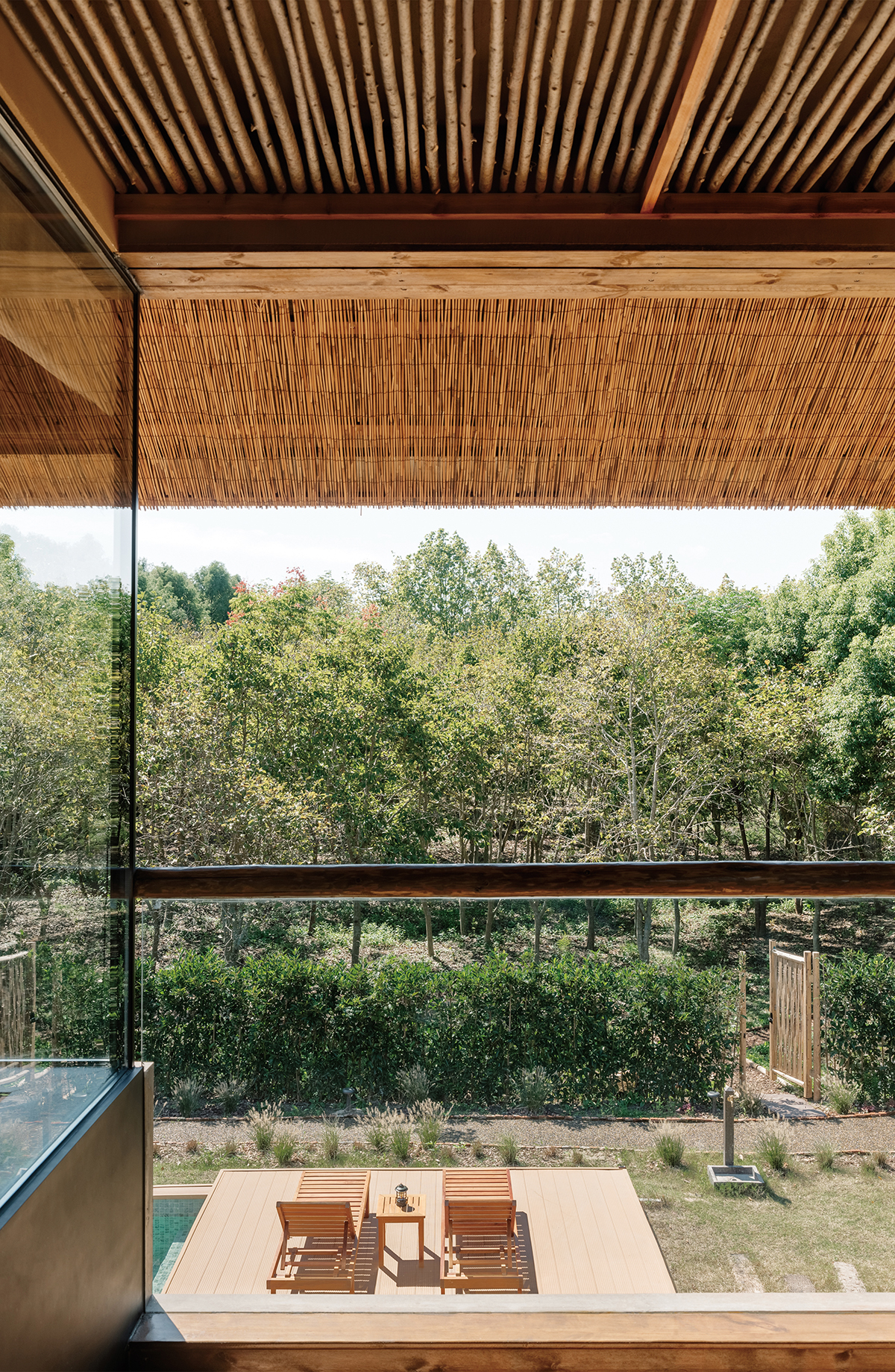 ⓒWEN STUDIO
ⓒWEN STUDIOSOM LAND HOSTEL
PROJECT CITY. CHONGMING, SHANGHAI
BUILDING AREA. 632 SQUARE METERS
LANDSCAPE AREA. 1,440 SQUARE METERS
BUSINESS TYPE. HOSTEL
CLIENT. PRIVATE
LOCATION. NO. 520,
FUDONG VILLAGE, JIANSHE TOWN,
CHONGMING DISTRICT, SHANGHAI
DESIGN TEAM. ROOMOO
CONSTRUCTION. SHANGHAI GUIXIANG
DECORATION ENGINEERING CO., LTD.
LIGHTING CONSULTANT. SHANGHAI YIQU
LAITE LIGHTING INDUSTRY CO., LTD.
PRIMARY MATERIALS. RECYCLED BRICKS,
REED BUNDLES, BAMBOO STEEL,
DEMOLISHED AND RECYCLED OLD WOOD,
WASTED AND RECYCLED RED BRICKS,
RECYCLED OLD WOOD BOARDS,
TREE BRANCHES ON SITE,
GREEN CUSTOM TILES, ETC.
PHOTO. WEN STUDIO











0개의 댓글
댓글 정렬